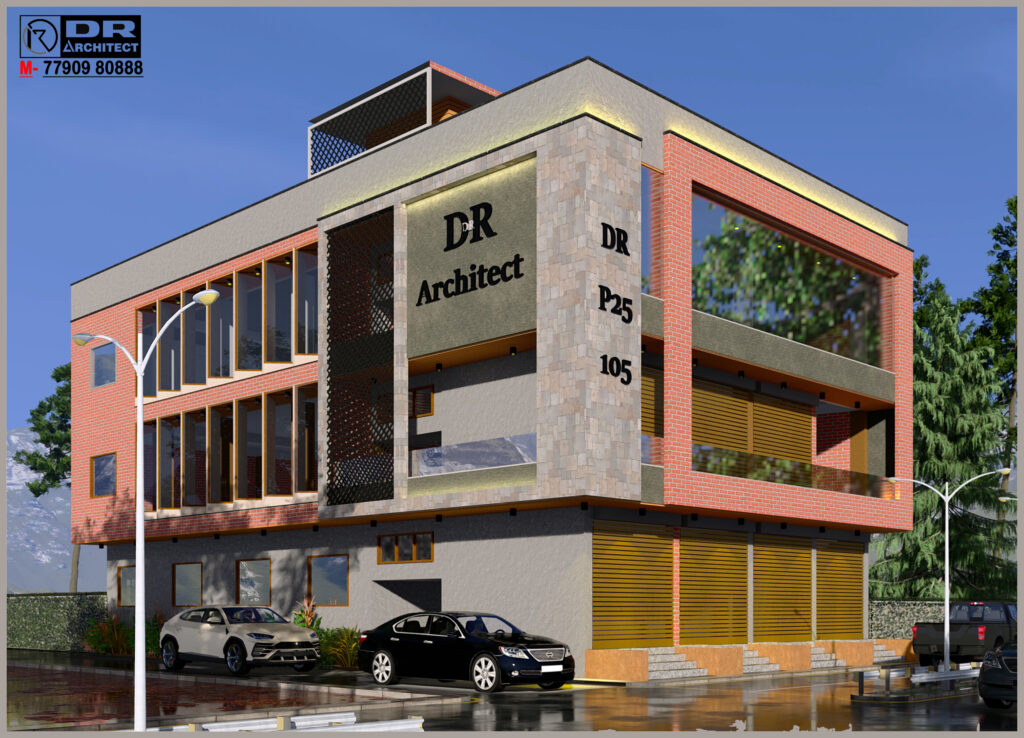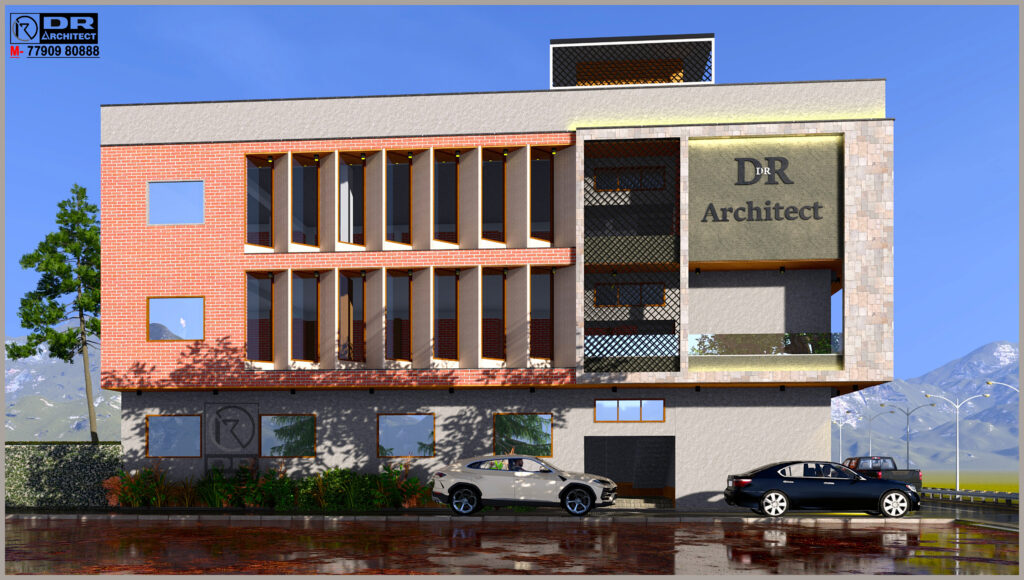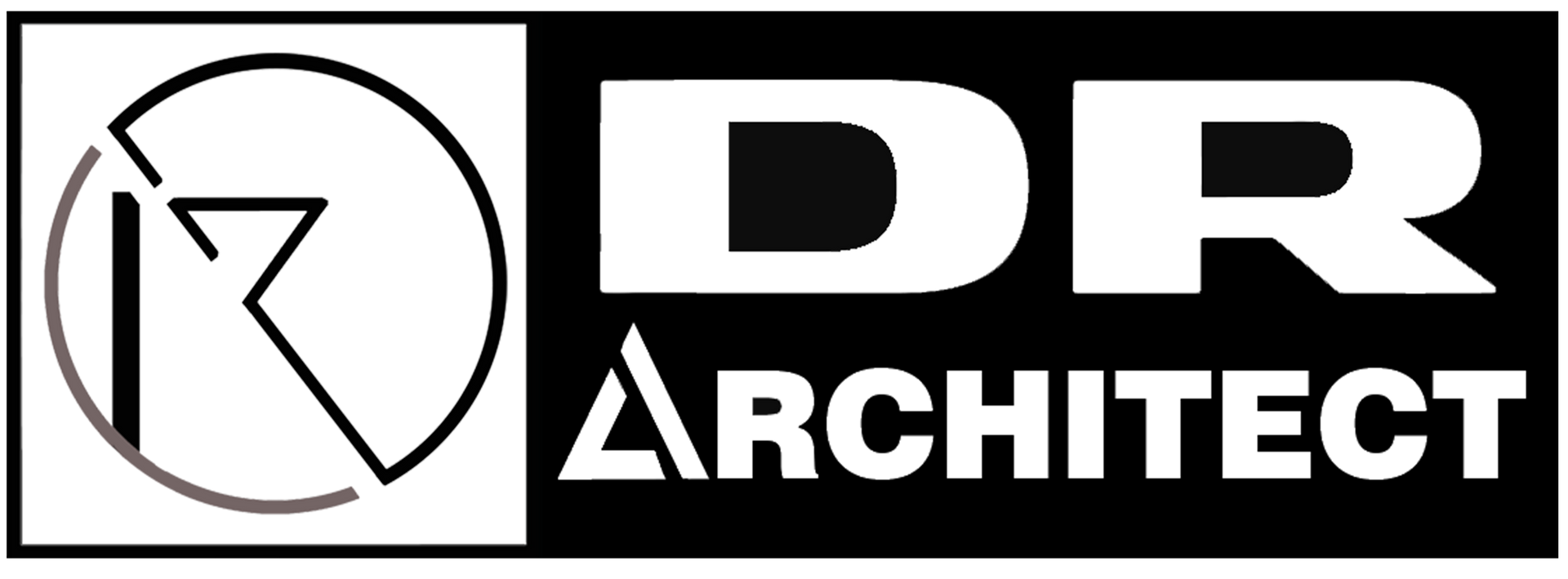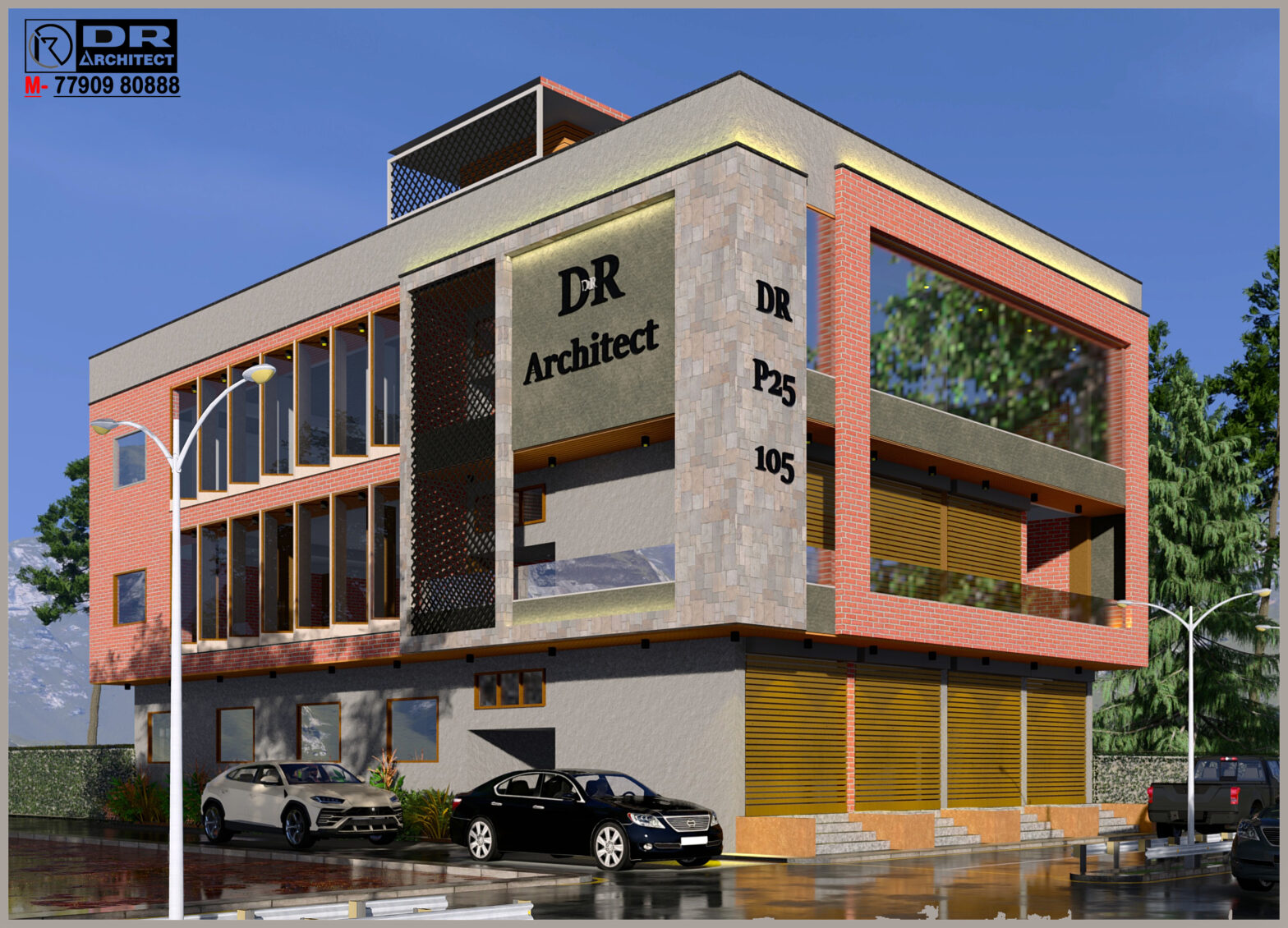Manipur Retail Building
Manipur Retail Building
Manipur
- Project Location- Manipur
- TYPE CommercialRetail Building
- STATUS – Built
- YEAR – 2025
- Project Cost – 99 lakh approx.
- SIZE – 5500 Sq. Ft.
This modern commercial complex, strategically designed on a corner plot in Manipur, is a bold architectural statement by DR Architect. The structure integrates functionality with contemporary aesthetics, featuring a distinctive blend of exposed brickwork, stone cladding, and large glazing that maximizes natural light and visual openness.
The front façade is optimized for business exposure, with commercial shop spaces on both the ground and first floors, allowing for high footfall and seamless customer accessibility. These shop fronts are framed with sleek modern materials and finished with subtle lighting to elevate evening visibility.
A dedicated service core at the rear includes a separate staircase and lift access, ensuring smooth vertical circulation for tenants and service personnel without interfering with the retail front. This spatial planning ensures both privacy and operational efficiency.
The rooftop and terraces are designed with a clean aesthetic, ideal for future use as open lounges or office extensions. Natural landscaping and urban design elements—like pedestrian-friendly approaches and planter bays—enhance the project’s usability and street presence.
Key Features:
- Corner plot visibility with strong street presence
- Ground + First floor commercial shop modules
- Separate rear access with lift and staircase
- Minimalist modern elevation with brick and stone finish
- Natural lighting & ventilated design for energy efficiency
- Allocated parking space and landscaping along the frontage



