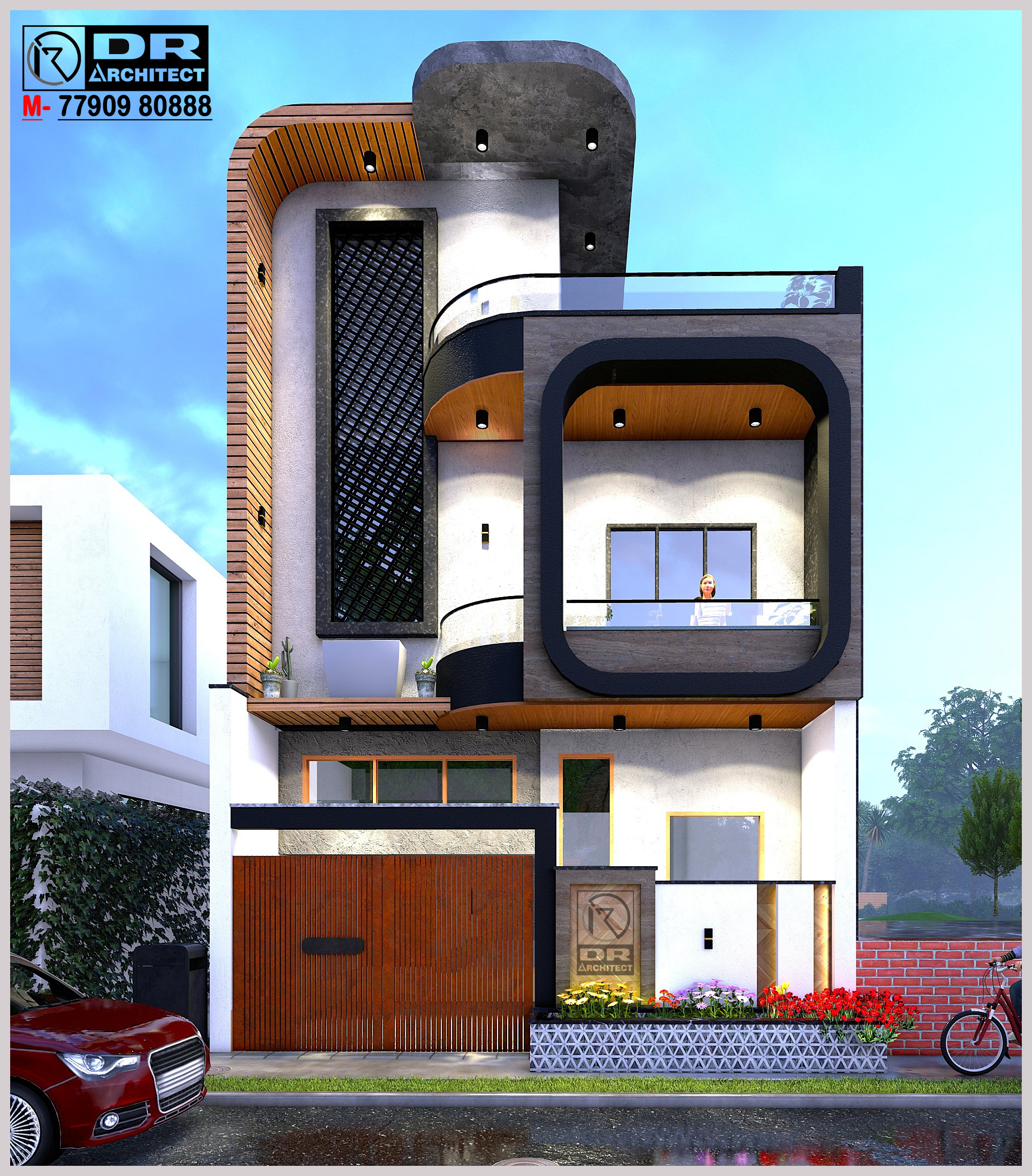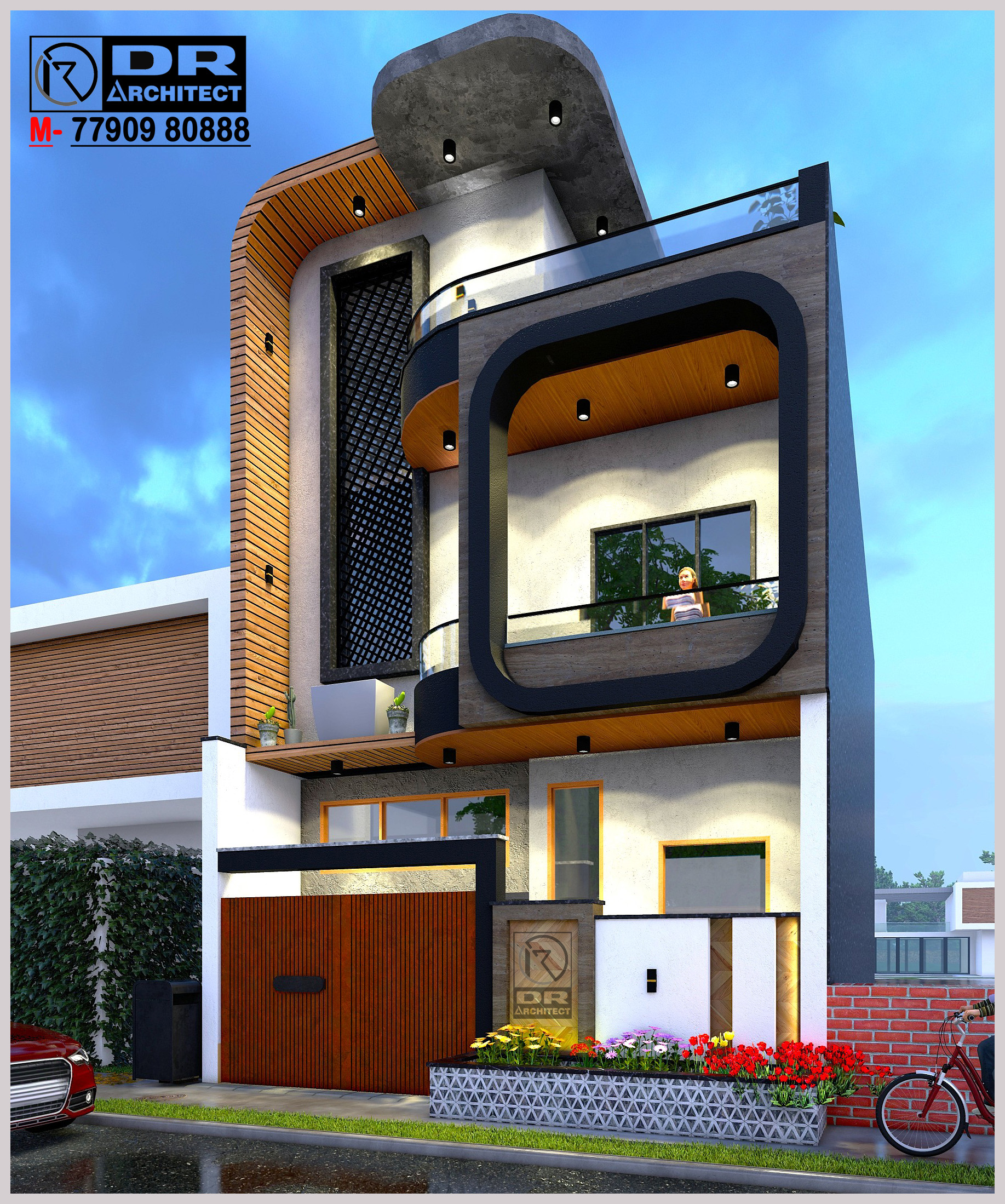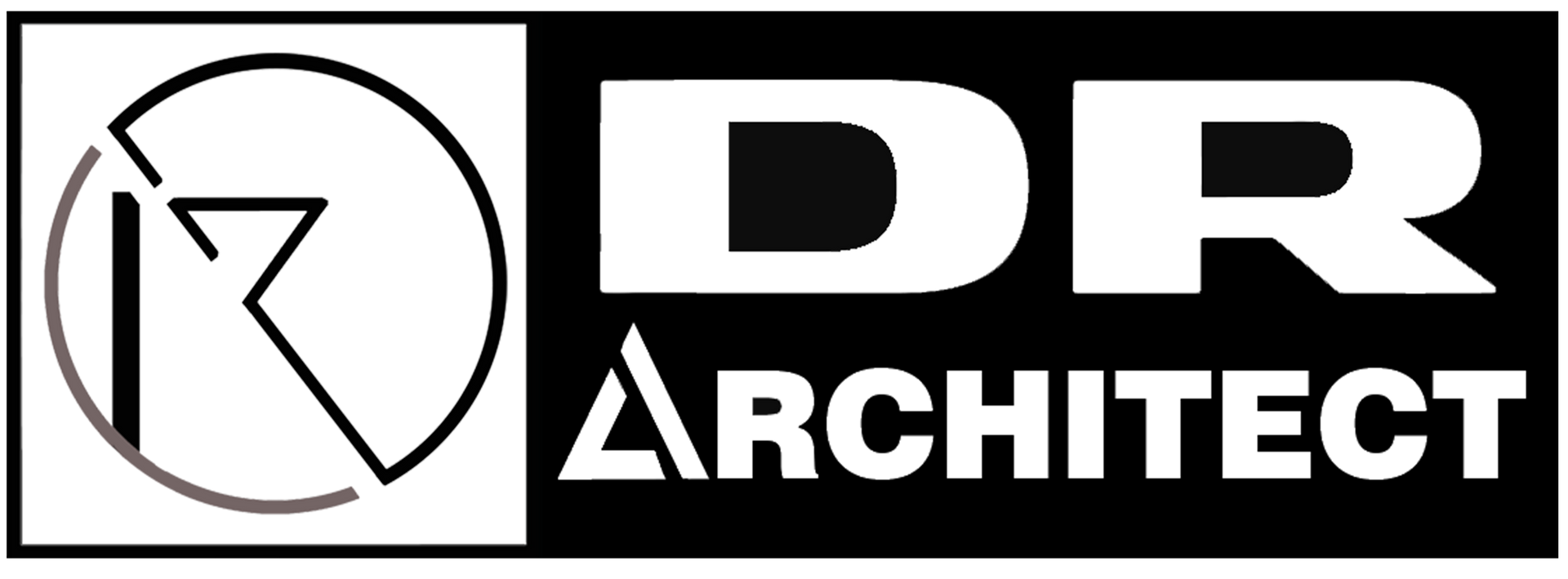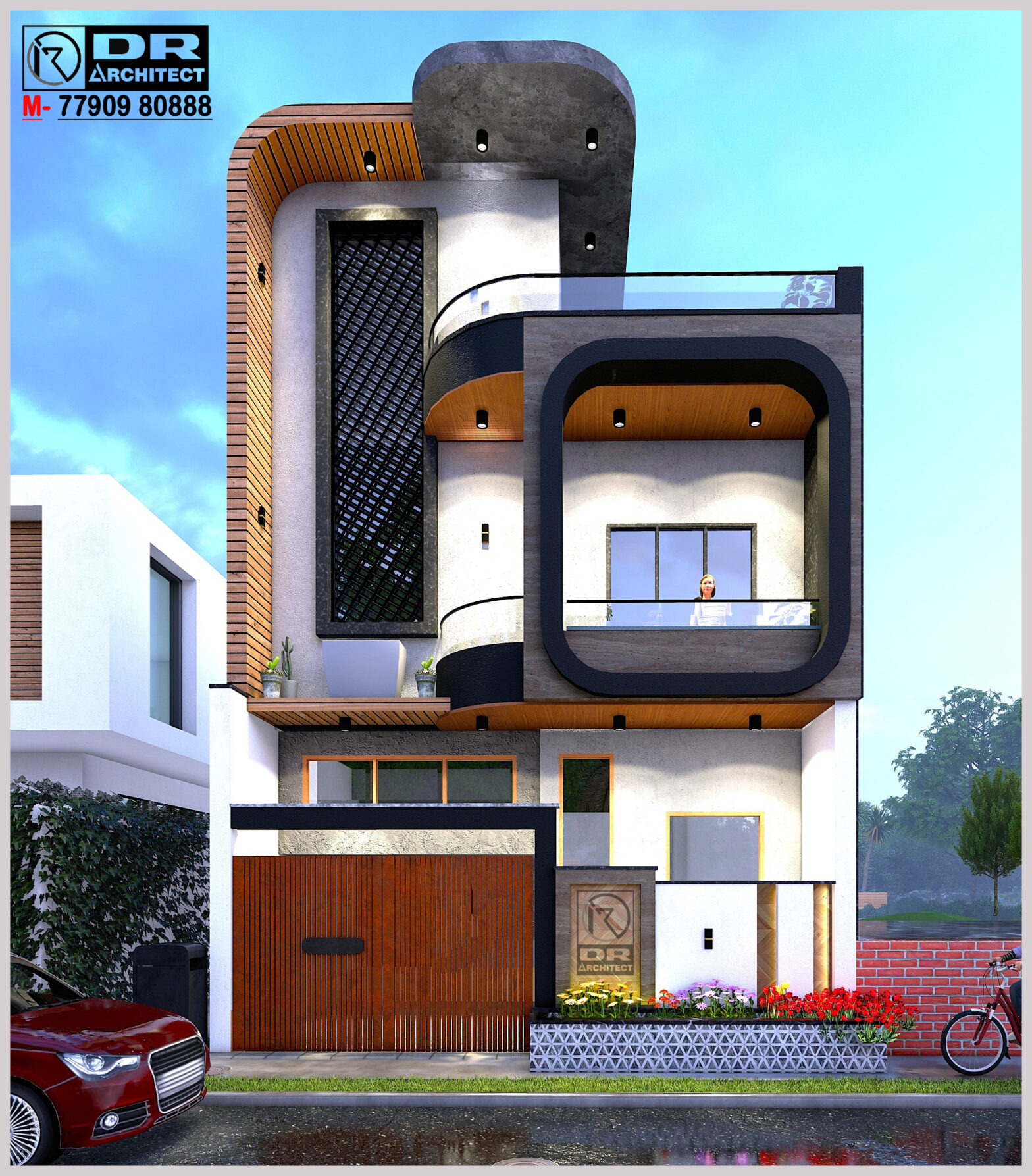Shashank Residence
Shashank Residence
Jaipur, Rajasthan
- Project Location- Jaipur Rajasthan
- TYPE Private HouseResidential
- STATUS – Built
- YEAR – 2025
- Project Cost – 45 lakhs approx.
- SIZE – 3300 Sq. Ft.
This modern residential design, conceptualized and executed by DR Architect, presents a bold architectural statement rooted in functionality and Vastu principles. The building faces north, ensuring optimal natural light and energy alignment as per traditional planning.
Spread across three levels, this home uniquely integrates a duplex layout on the ground and first floor, internally connected by a staircase that enhances the vertical flow and openness of the living spaces. This design allows the main family unit to experience both privacy and interconnectivity between levels.
The second floor is independently accessible via an external staircase, making it ideal for a guest suite, rental unit, or extended family living — maintaining privacy without compromising accessibility.
The elevation is crafted with a striking blend of textures: smooth concrete tones, wooden finishes, sleek curves, and a strong linear frame defining the facade. Bold geometry meets soft lighting, giving the home an elegant street presence and contemporary style.
Architect in Jaipur | Best Architect in Jaipur | Vastu Architect Jaipur | Residential Architect Jaipur | 3d design house, house elevation
Key Features:
North-facing Vastu-compliant design
Ground + First Floor duplex-style living
Second floor with private access via external staircase
Modern front elevation with curved balcony and integrated lighting
Low-maintenance landscape with secure gated entry
Smart space planning for joint or nuclear family living



