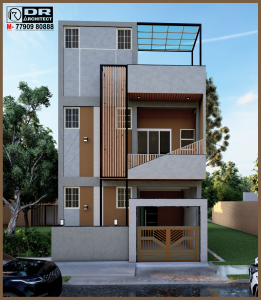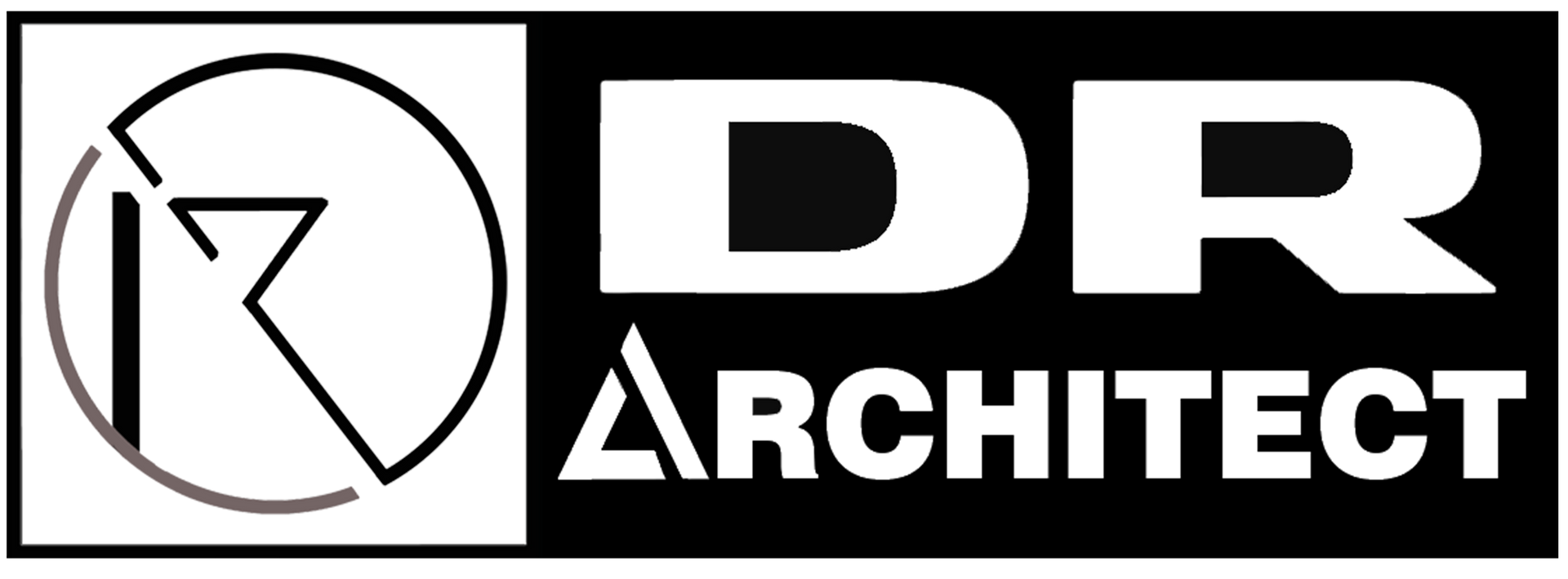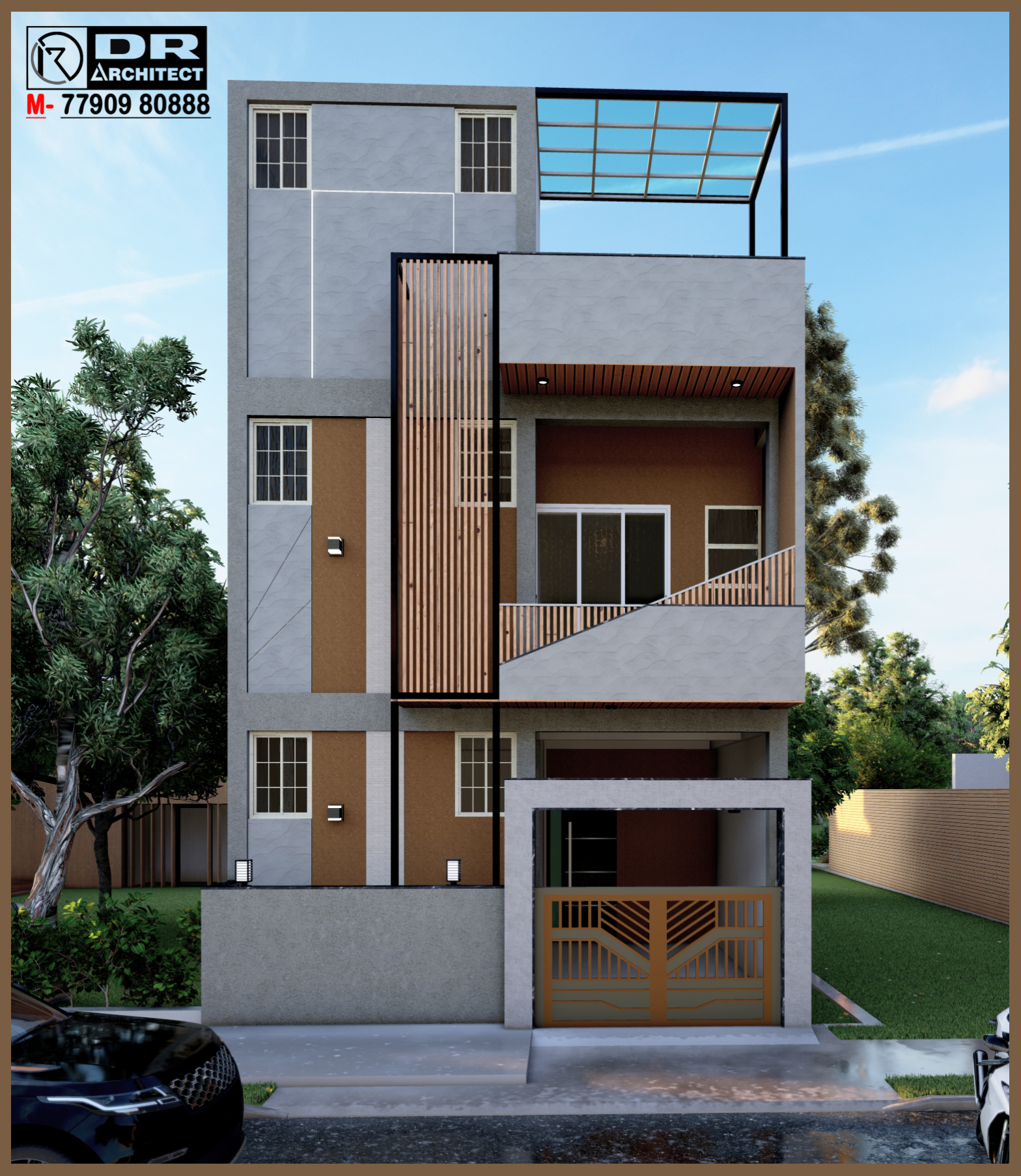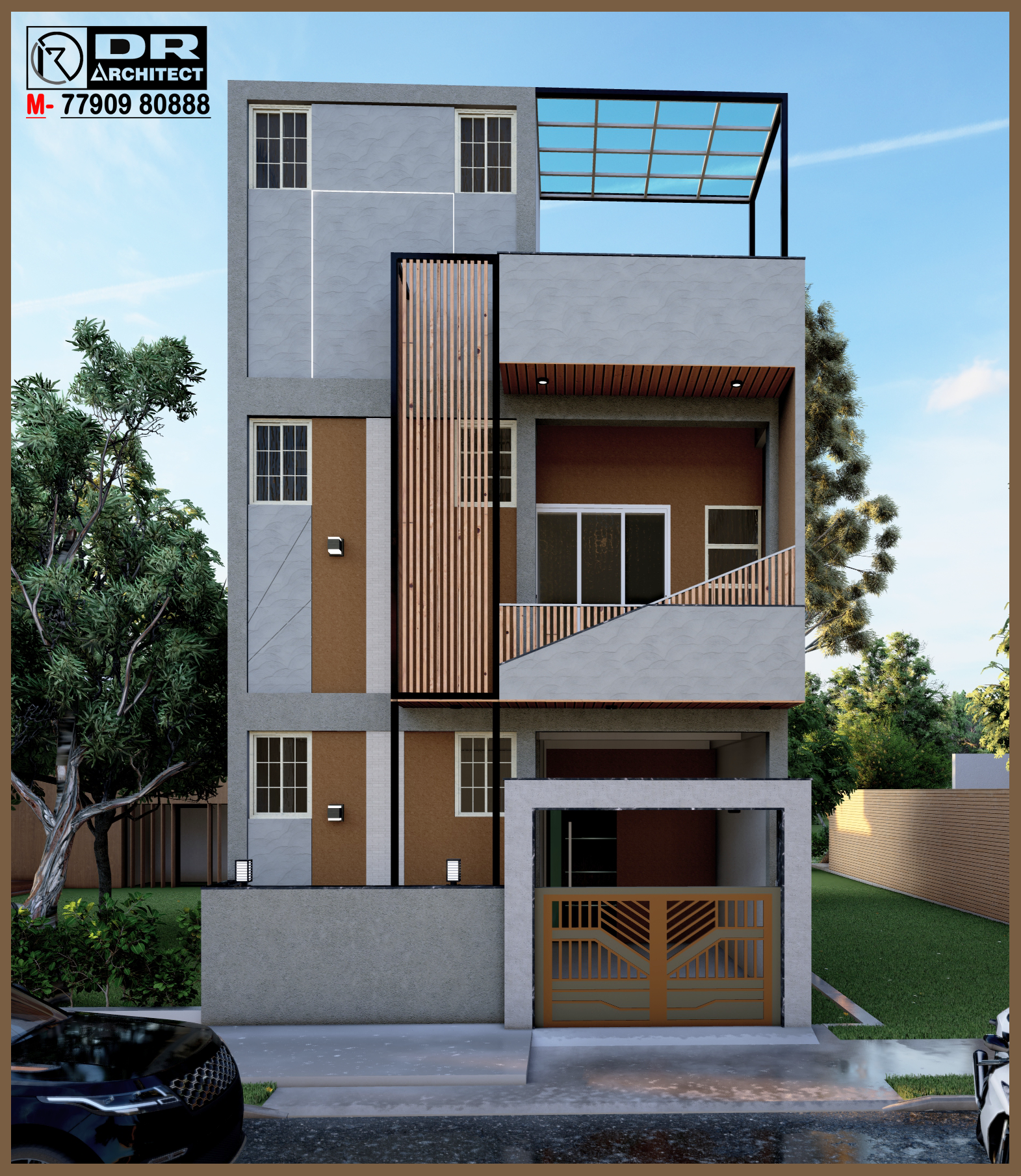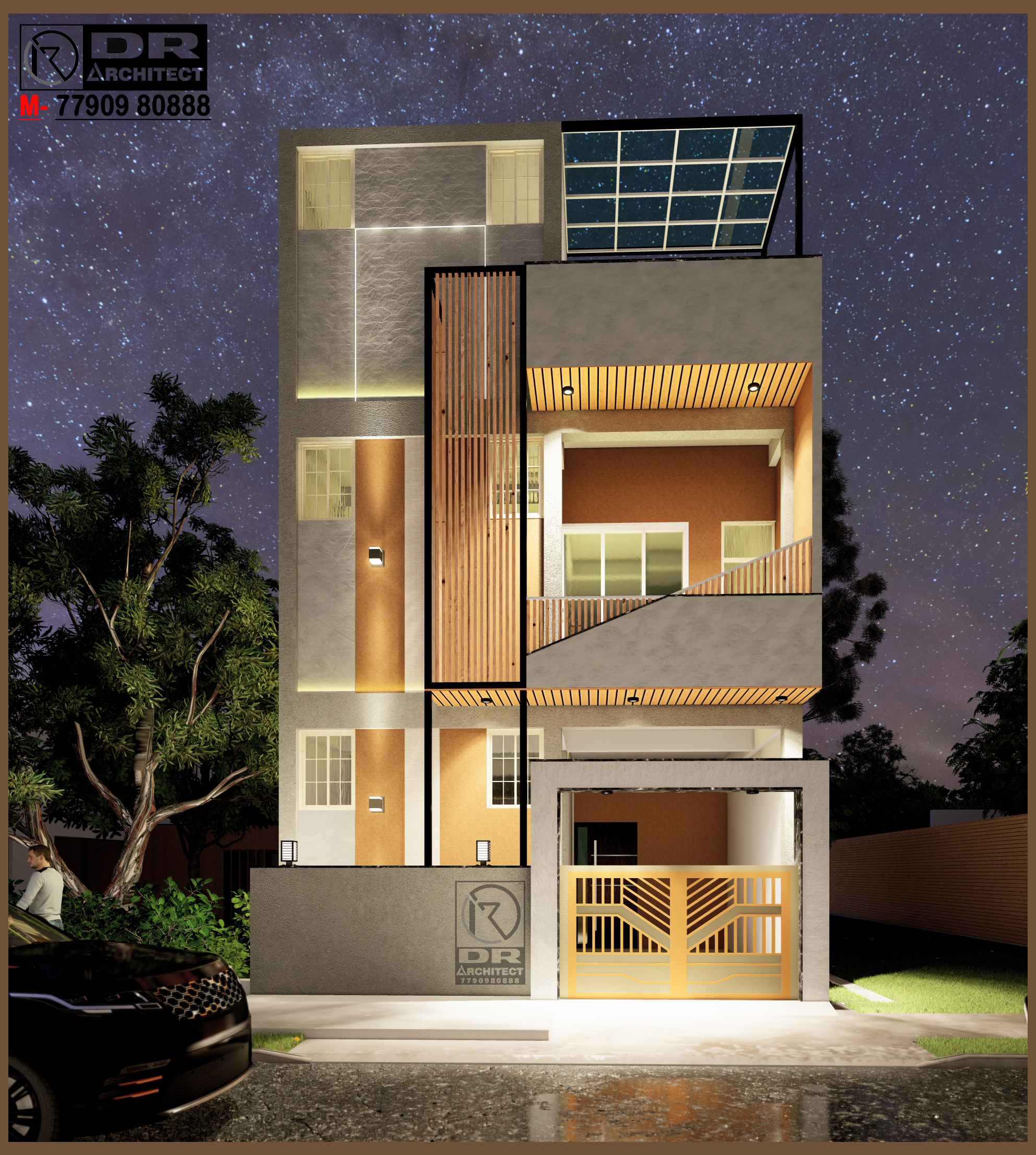Bapat’s Ayurveda
Bapat’s Ayurveda
Jaipur, Rajasthan
- Project Location- Jaipur Rajasthan
- TYPE CommercialHealth Clinic
- STATUS – Built
- YEAR – 2024
- SIZE – 2240 sqft
The client, a practicing Ayurveda doctor, originally acquired this property for Residential use. However, with a growing practice and a vision to offer wellness in a more personal setting, he decided to convert the house into a commercial clinic. His brief was simple but thoughtful — “Preserve the warmth of a home, but let it feel quietly professional.”
The design approach focused on adaptive reuse, with sensitivity toward both context and functionality. The surrounding neighborhood consists largely of residential structures, so the exterior was deliberately kept subtle. Minimal elevation changes were made, ensuring the facade still resonated with the residential character. A combination of neutral tones and iron-coated vertical bars added a touch of contemporary style without making the structure feel out of place.
Materials were chosen to evoke a calm, grounded feel, aligning with Ayurvedic principles. The iron detailing on the facade not only served as a visual element but also helped frame the building with clean geometry. Internally, the spatial layout was restructured to optimize flow — creating distinct zones for consultation, treatment, and reception, while preserving natural light throughout the space.
The result is a clinic that bridges tradition and modernity, healthcare and hospitality — a quiet, intentional space designed for healing in every sense of the word.
